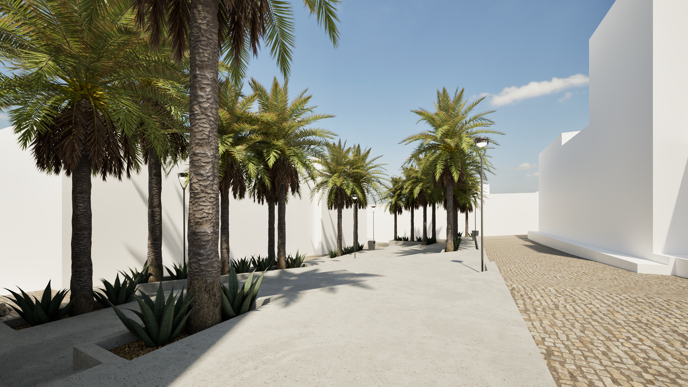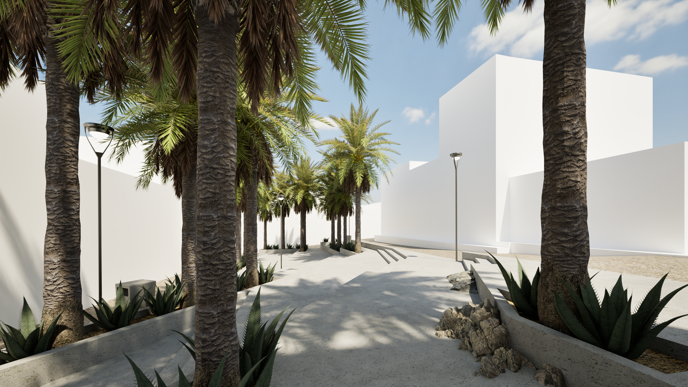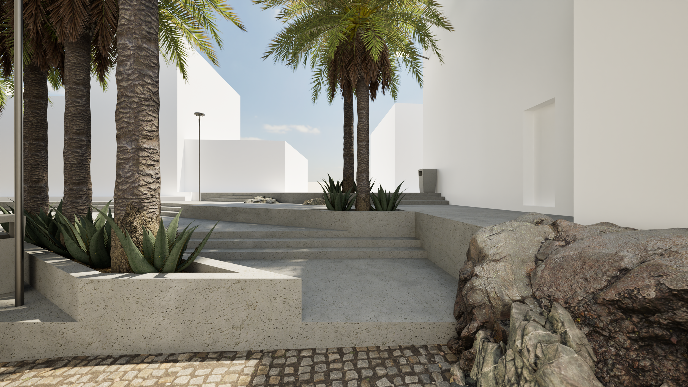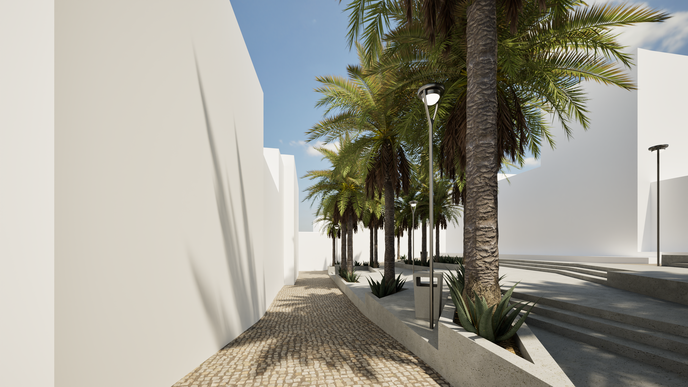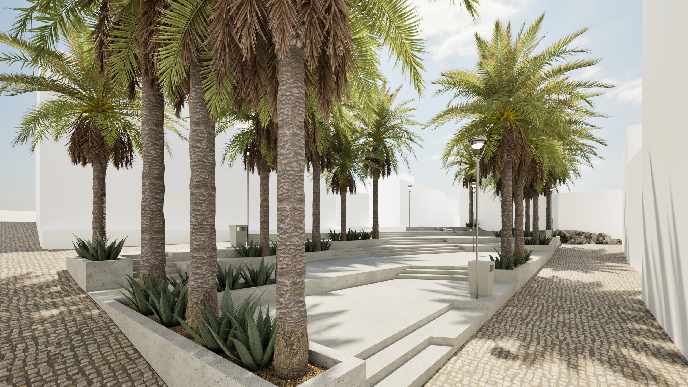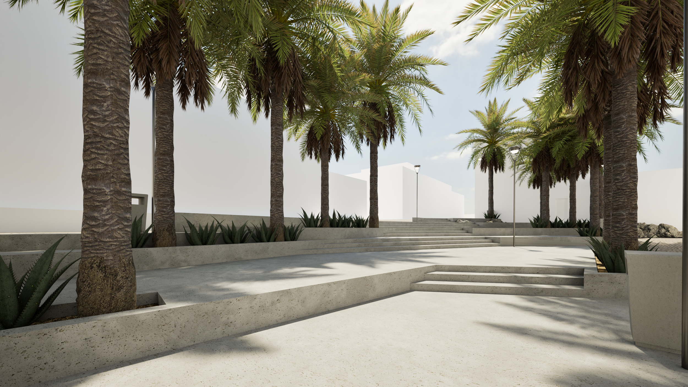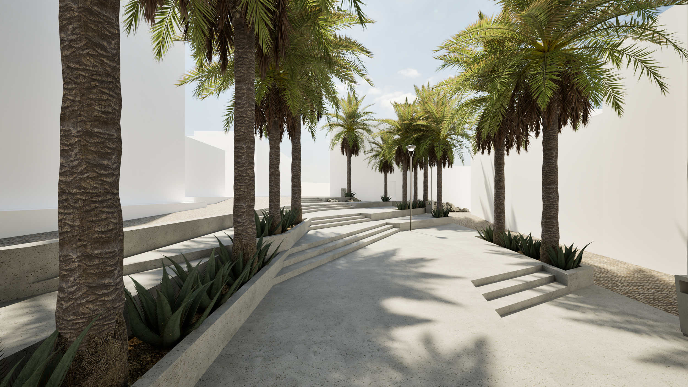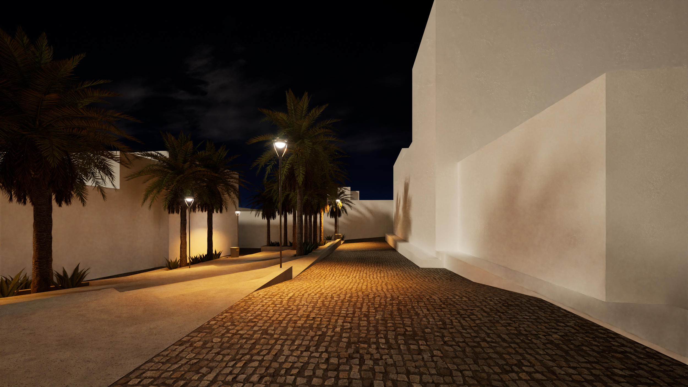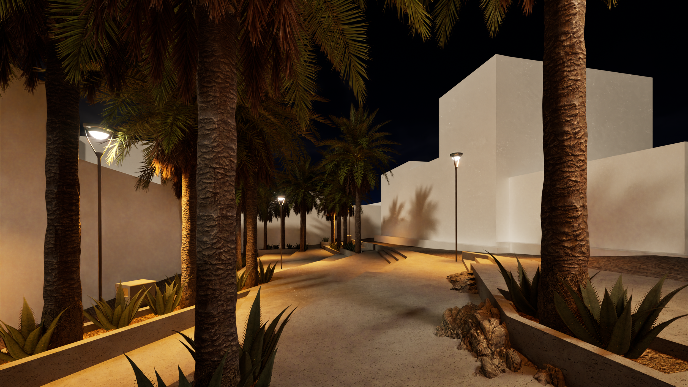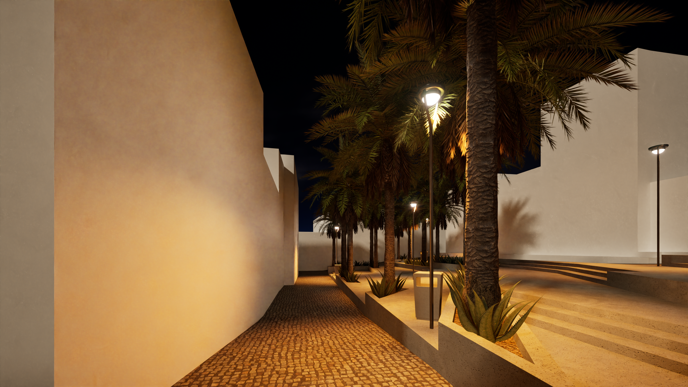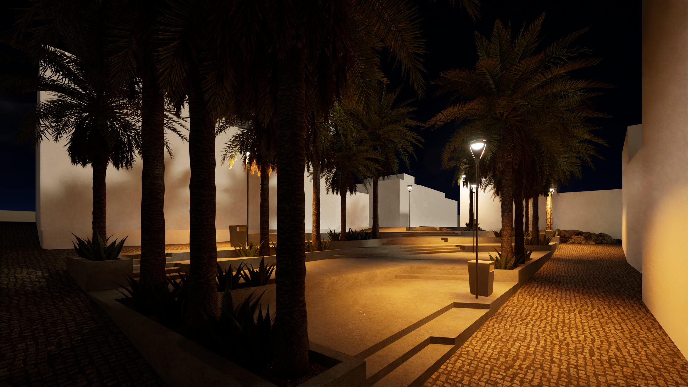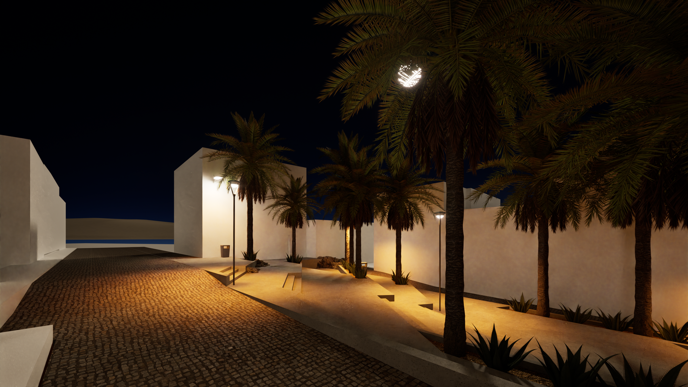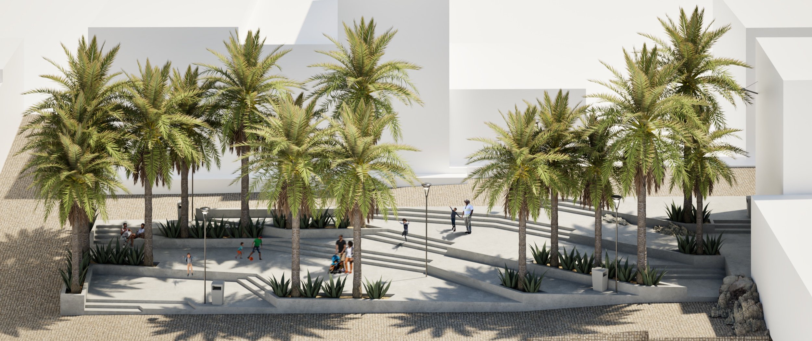
Pracinha em Riba D’Olte
Localização: Riba D’Olte, Sal Rei, Boa Vista, CV
Ano: 2024
Tipo: Urbanismo
Cliente: Público - Câmara Municipal de Boa Vista
Superficie: 730 m²
A área de intervenção encontra-se num terreno degradado, não edificado nem pavimentado, rodeado por habitações, onde anteriormente existiam várias construções tradicionais já desaparecidas. Em um dos cantos que a rodeiam, encontra-se há anos a padaria “Ca' Marcela”, a única actividade económica da zona. O terreno situa-se num ponto de cruzamento entre duas vias de tráfego rodoviário e um beco, o que define o seu uso actual como uma área de passagem e estacionamento para os veículos das habitações vizinhas e o tráfego gerado pela padaria. Na vizinhança, ligadas directamente a esta área através de uma das ruas e do beco, existem duas praças em terrenos com características semelhantes, que, numa solução das últimas décadas, servem como áreas de passagem em desnível.
A solução adoptada é fortemente condicionada pelas características do terreno, que apresenta um desnível de aproximadamente 3,2 m no sentido SO-NE e é composto por uma base rochosa de basalto negro, de difícil escavação. Dada esta realidade natural, a proposta visa adaptar esta área inclinada, reconhecendo o seu uso como zona de passagem e potenciando-a como um espaço de encontro e lazer.
O resultado é uma praça em forma de escada, ou talvez uma escada que se transforma numa praça, com um percurso fluido que segue a inclinação natural do terreno. Os degraus agrupam-se em diferentes níveis ou plataformas, criando zonas de assento e espaços de descanso. Em cada nível, canteiros alinhados abrigam tamareiras locais dispostas em fila, bem como vegetação arbustiva e cactácea, proporcionando sombra, frescor e um toque de riqueza natural ao espaço.
Este design arquitectónico, com o uso de materiais e formas simples e limpas, atinge um equilíbrio visual e estilístico que se integra com as outras praças vizinhas, como uma evolução moderna do mesmo conceito. A disposição aberta convida ao trânsito fluido de peões, enquanto a vegetação oferece sombra e frescura, suavizando o impacto do sol e do calor, criando assim um ambiente agradável na praça.
Location: Riba d’Olte, Sal Rei, Boa Vista, CV
Year: 2024
Type: Urbanism
Client: Public - Câmara Municipal de Boa Vista
Area: 730 m²
The area of intervention is a degraded zone, an undeveloped and unpaved plot surrounded by residential buildings, where several traditional homes once stood but have since disappeared. In one of the corners, the "Ca' Marcela" bakery has been the area's only economic activity for years. The site's position within the urban fabric is at the intersection of two roadways and an alley, naturally making it a passageway and parking area for vehicles from neighboring houses, as well as for the people and traffic generated by the bakery. Nearby, two squares, similar in terrain, are connected directly to this area by one of the streets and the alley, serving as solutions from past decades for sloped passage areas.
The solution adopted is strongly influenced by the characteristics of the land, which has an approximate slope of 3.2 meters from southwest to northeast and is composed of a very difficult-to-dig black basalt rock base. Considering this natural reality, the proposal aims to adapt the sloped area, acknowledging its role as a passage zone and reinforcing it as a space for gathering and leisure.
The result is a staircase-shaped square, or perhaps a staircase that transforms into a square, with a smooth pathway that follows the natural incline of the land. The steps are grouped in different levels or platforms, creating seating areas and rest spaces. At each level, aligned flowerbeds house local date palms in rows, along with shrubbery and cacti, providing shade, coolness, and a touch of natural richness to the space.
This architectural design, with its use of clean materials, simple shapes, and elements, achieves a visual and stylistic balance that integrates seamlessly with the neighboring small squares, representing a modern evolution of the same concept. The open layout encourages smooth pedestrian flow, while the vegetation offers shade and coolness, softening the impact of the sun and heat, and creating a pleasant atmosphere in the square.



