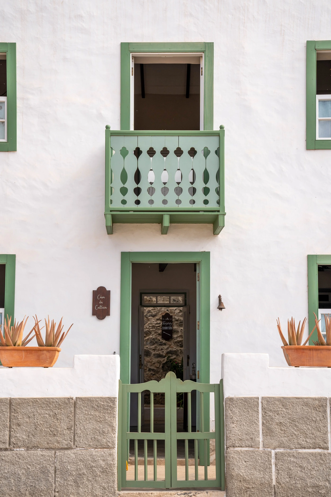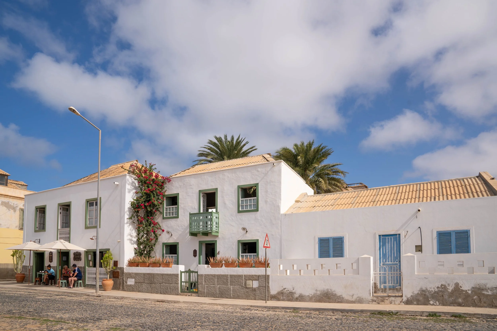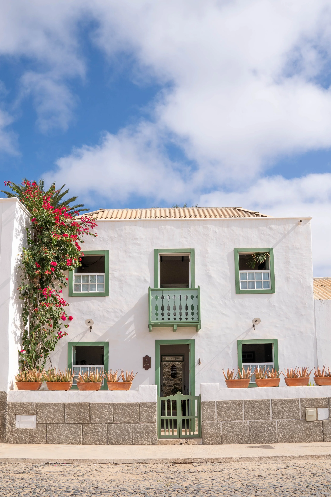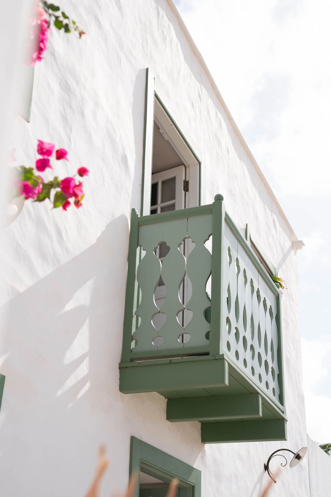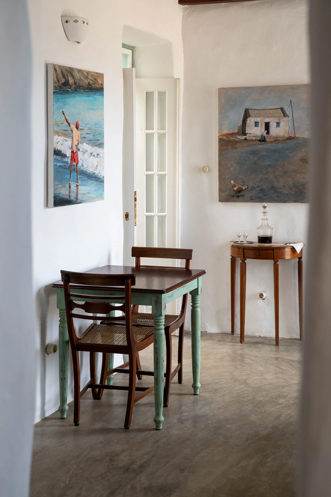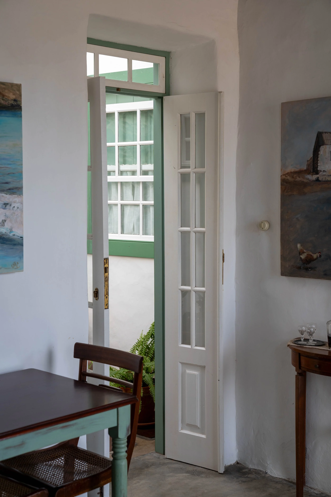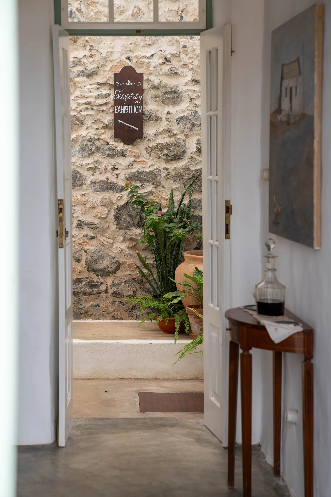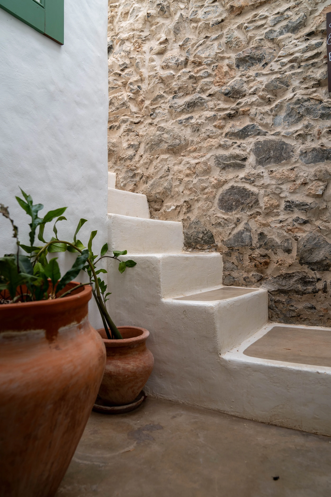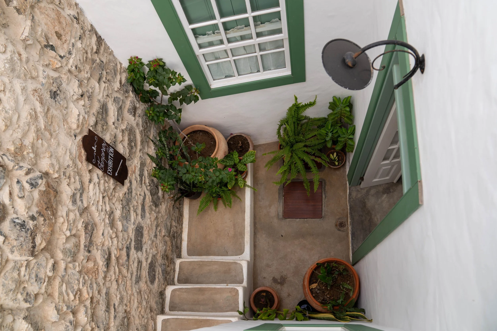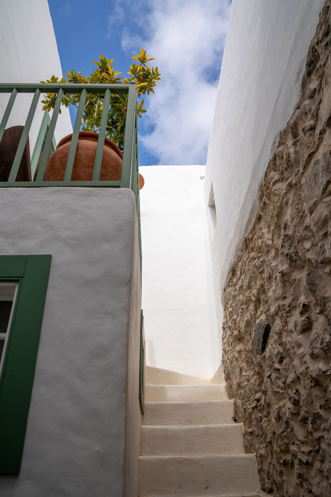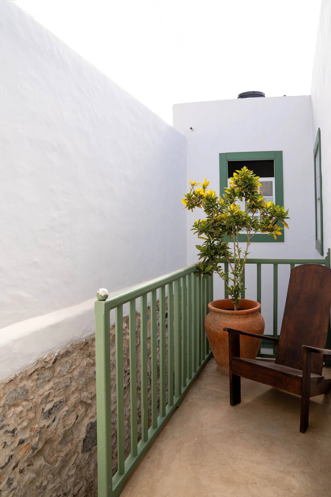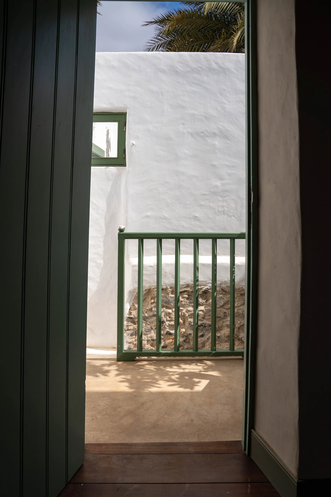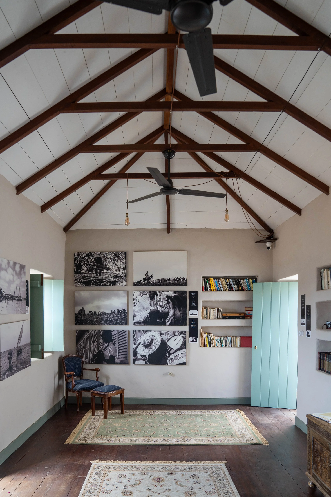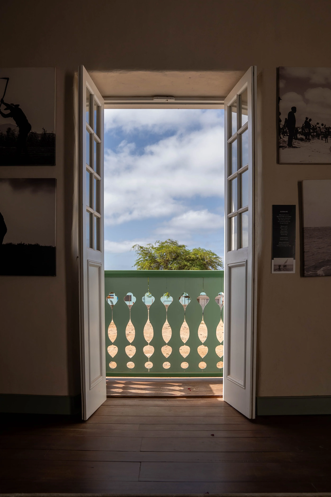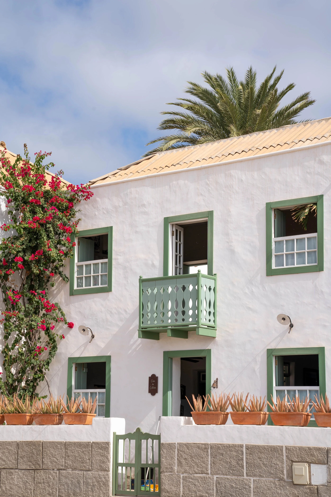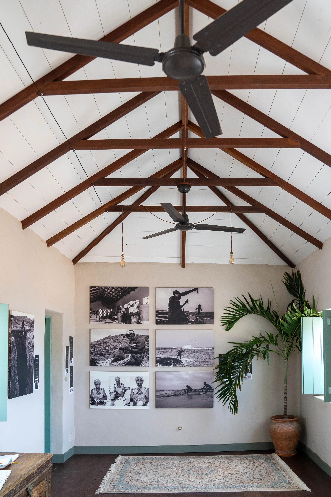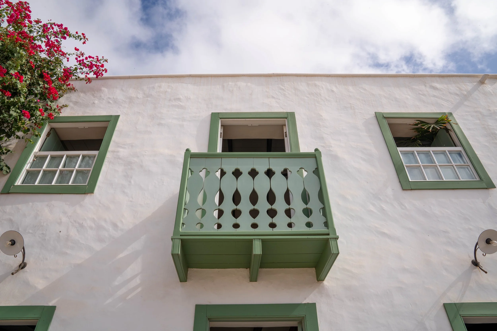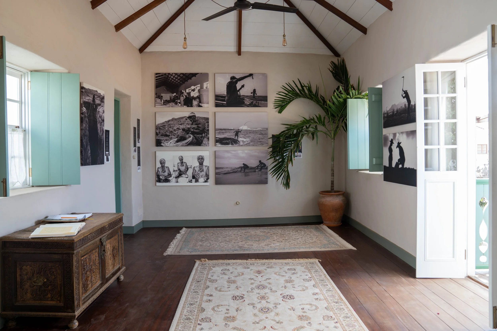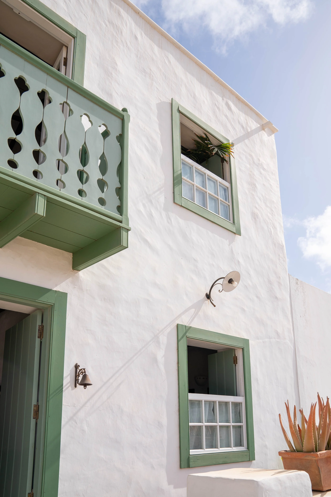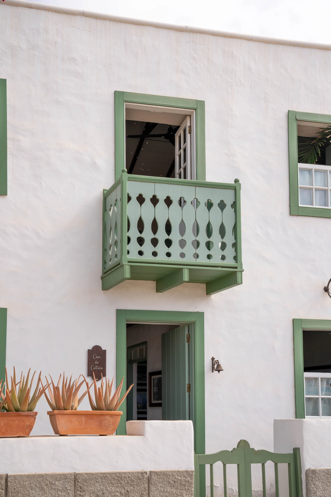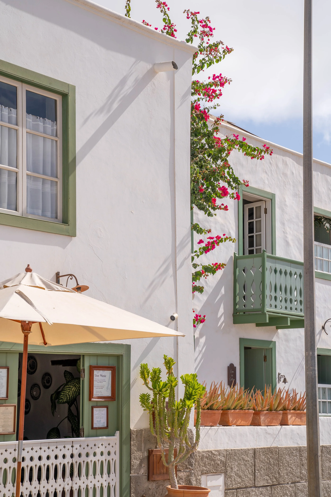Casinha Sodade
Localização: Sal Rei, Boa Vista, Cabo Verde
Ano: 2021 | Construção: 2021
Tipo: Comercial - Reabilitação
Cliente: Privado
Superfície: 67 m²
Fotografía: Lisa Monz
O edifício existente, situado na rua Amílcar Cabral, é uma construção de um único piso de forma retangular, com dois corpos adicionais em torno de um pequeno pátio traseiro, e encontra-se entre dois edifícios de construção tradicional. Originalmente destinado a uso residencial, o edifício sofreu alterações nos últimos anos, tendo servido como sede e ateliê para uma associação desportiva. Durante esse período, foram realizadas ampliações dissonantes e não autorizadas na fachada.
A sua localização, adjacente ao sobrado atualmente reabilitado como casa-museu e café-restaurante “Sodade”, numa rua e ambiente onde abundam construções com valor arquitetônico e patrimonial, torna a casa e o seu lote um ponto delicado que, dependendo da intervenção a realizar, pode integrar-se no entorno circundante ou, pelo contrário, desvincular-se completamente e contribuir para a descaracterização e desvalorização do espaço.
O projeto visa manter a estrutura geral do edifício, de estilo urbano tradicional, e acrescentar um novo piso para uso habitacional, melhorando o conforto e valorizando a tipologia arquitetónica e o ambiente urbano. Devido às suas reduzidas dimensões, presta-se especial atenção à distribuição dos espaços, garantindo usabilidade, segurança, privacidade e eficiência energética.
O novo design desenvolve-se em dois andares, incluindo espaços interiores e abertos. No piso inferior preserva-se a estrutura original, com ajustes nas áreas traseiras destinadas a cozinha e casa de banho, para maior conforto. Uma escada no pequeno pátio traseiro conduz ao andar superior, que consiste num espaço diáfano na parte frontal e uma casa de banho sobre a extensão da cozinha. A fachada restaura-se ao seu design tradicional, e a sua ampliação vertical respeita as linhas originais, acrescentando um pequeno balcão de madeira, comum nas construções da área. O telhado substitui-se por uma estrutura de madeira e telhas de fibrocimento em quatro águas, mantendo a altura e a estética em consonância com o edifício contíguo.
Location: Sal Rei, Boa Vista, Cape Verde
Year: 2021 | Construction: 2021
Type: Commercial - Rehabilitation
Client: Private
Area: 67 m²
Photography: Lisa Monz
The existing building, located on Amílcar Cabral Street, is a single-story rectangular structure with two additional sections surrounding a small rear courtyard. Originally intended for residential use, the building has been adapted over the years to serve as the headquarters and workshop for a sports association, during which dissonant and unauthorized extensions were made to the facade.
Its location, adjacent to the recently rehabilitated "Sodade" house-museum and café-restaurant, places the building in a sensitive context. This street, characterized by a number of architecturally and historically significant buildings, means that any intervention can either integrate the structure harmoniously with its surroundings or, conversely, disrupt the environment, diminishing the value of the area.
The project aims to preserve the building’s original structure, which reflects a traditional urban style, while adding a new floor for residential use. This will enhance both comfort and functionality, as well as enrich the architectural typology and urban context. Special attention has been given to the spatial layout to optimize usability, privacy, and energy efficiency, considering the building’s compact size.
The new design consists of two levels, with both interior and outdoor spaces. On the ground floor, the original structure has been preserved, with adjustments made to the rear areas to improve the kitchen and bathroom layout for greater comfort. A staircase in the small rear courtyard provides access to the upper floor, which consists of an open-plan space at the front and a bathroom above the kitchen area. The facade has been restored to its original design, with the vertical expansion respecting the building's original lines. A small wooden balcony, a typical feature of the area, has been added. The roof has been replaced with a wooden structure and fiber-cement tiles in a four-pitched design, preserving the building’s height and aesthetic in harmony with the neighbouring structure.

